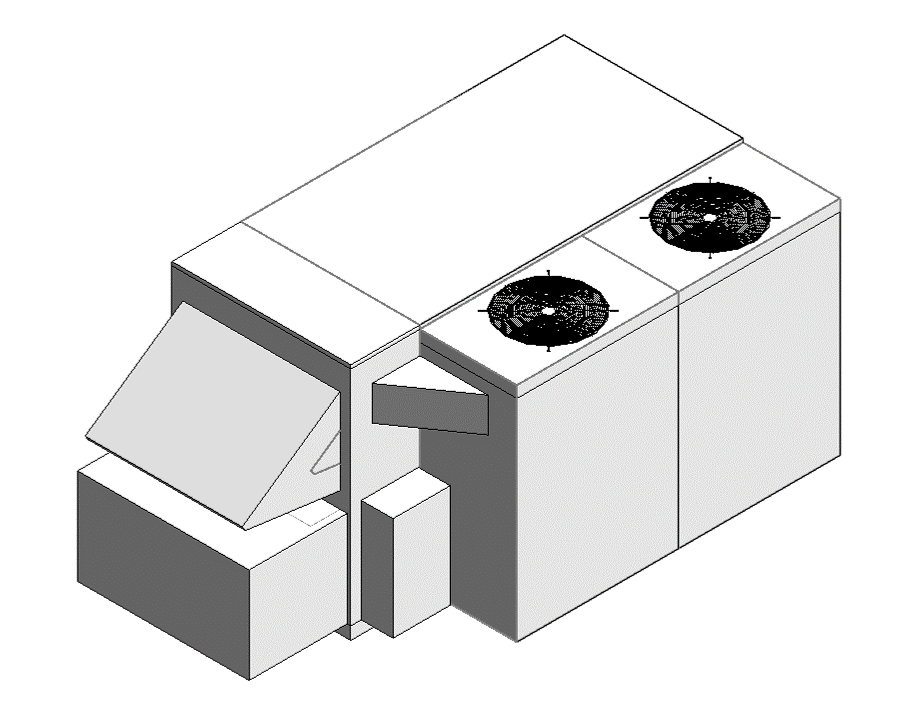Piping Systems
SBBS is able to create detailed 3D models of mechanical systems utilizing Autodesk Revit. This includes all aspects of the system, from pumps, piping, connections, ducts, valves, and more specific equipment. These detailed system models allow for more accurate energy and load analysis.

Revit Environment
SBBS is able to implement detailed 3D models of mechanical systems within the specific building constructions in Autodesk Revit. This allows for more accurate sizing, energy, and load analysis. It also allows SBBS and its clients to visualize the layout and setup of the mechanical systems within a building to ensure proper location, sizing, and equipment use.

Precise Analysis
This picture shows the detailed mechanical system modeling that SBBS is capable of utilizing Autodesk Revit. Equipment connections, piping, valves, and other details are able to be specified for more accurate energy and load analysis.

Precise Equipment Models
Many top producers of mechanical system equipment offer 3D models of their specific equipment that include the physical and functional characteristics. SBBS utilizes these models within their own 3D building models and mechanical system models in order to provide a more accurate representation of the load and energy capabilities of a system.
